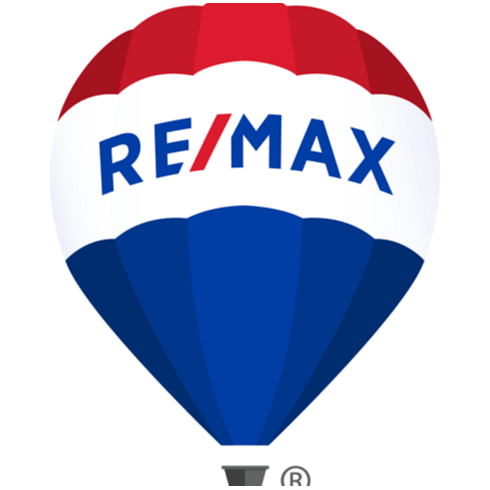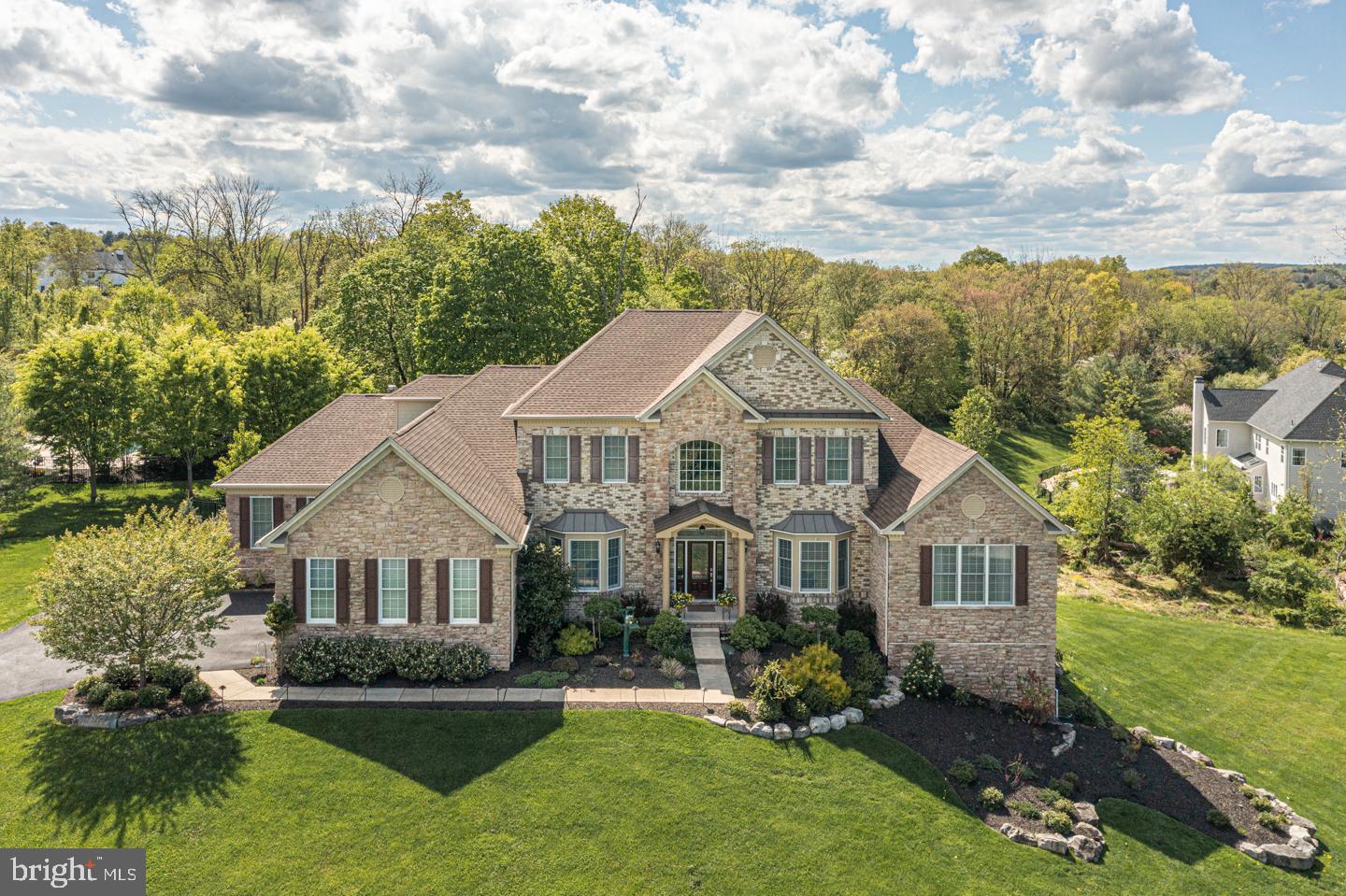Located on a premium lot in Dutchess Farm Estates, proudly sits this Covington Heritage model with amazing views and incredible upgrades throughout. A gorgeous elevation of brick, stone and Hardie Plank siding, this beautiful home welcomes you at every turn. Beginning with its covered portico and stunning 2 story foyer that fans to the rest of the home. This home features a main floor Primary Suite, Cherry paneled elevator servicing all 3 levels, impressive 10' first floor ceilings, detailed moldings, architectural columns and beautiful dark hued 5" walnut hardwood flooring. With a perfect blend of formal and informal spaces, the open layout concept has the living room and dining room open to each other creating a wonderful flow for entertaining. Truly the heart of this home is its spectacular gourmet kitchen featuring 42"custom made walnut cabinets, heated tile floors, granite countertops, wine storage, and stylish pendant lighting. Meal prep is a breeze with a Wolf 6 burner cooktop, paneled Sub Zero refrigerator, pot filler, and large center island with prep sink and seating. Adjacent is the oversized breakfast area with access to the covered terrace. Ideal for daily living and entertaining, and heated for use all year round, the terrace features a beadboard ceiling, multiple dining and lounging areas along with an outdoor kitchen outfitted with a grill, burners, and refrigerator for all of your hosting needs. Back inside, is the light-filled gathering room featuring a wall of windows, floor to ceiling stone fireplace, and access to the Spa Room. This custom retreat houses an 8-person swim spa, sauna and full bath that completes the vacation-at-home feel. Offering wonderful versality, the study is a cozy place to take care of business, play a board game, or read. Conveniently located on this level is the primary suite with its vaulted ceiling, sitting area highlighting Jericho Mountain views, spa-like bath consisting of a sumptuous free-standing tub, oversized walk-in shower with multiple heads, separate vanities, heated tile floors and 2 large walk-in closets outfitted with professional organizers. The upper level features a spacious loft area currently utilized as an entertainment/game room, a Princess Suite, and two additional bedrooms sharing a Jack nâ Jill bath. Continuing to impress, the walk out lower level has extra ceiling height and has been thoughtfully designed for all your entertaining needs including a custom bar, game area, media room, billiards area, exercise room and full bath. An abundance of light fills this level with a wall of windows and French doors that lead out to the paver patio. Additional features of this amazing home include remote controlled shades, 3 car garage, security system, whole house generator and more. Located in the Council Rock School District, close to New Hope and Newtown for shopping and dining, and close to I-295 for commuting. This is home is a must see to appreciate all of the beauty it has to offer!
PABU2050574
Single Family, Single Family-Detached, Other, 2 Story
4
UPPER MAKEFIELD TWP
BUCKS
4 Full/2 Half
2014
2.5%
1.45
Acres
LP Gas Water Heater, Well
Frame
Loading...
The scores below measure the walkability of the address, access to public transit of the area and the convenience of using a bike on a scale of 1-100
Walk Score
Transit Score
Bike Score
