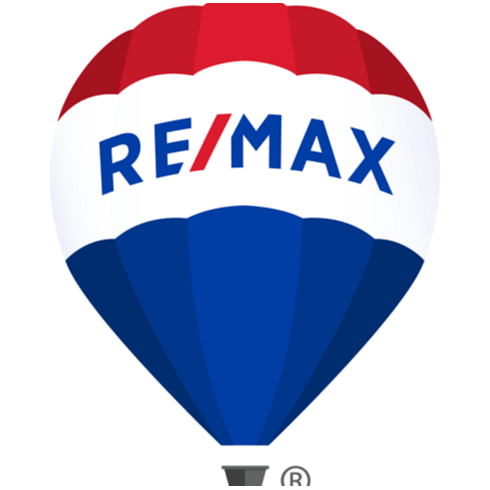Modern on the Mainline!!! This home by PORTFOLIO is another amazing Modern home in Bryn Mawr on a fabulous cul de sac, close to Bryn Mawr Hospital and Major Road and Shopping. This home provides all the benefits of new construction and even better value. If you are a lover of modern and want to be on the mainline, this 5+ bedroom 5+ and 1/2 bath home is your dream home. Please schedule an appointment for all the details of this unique modern home. There are several purchasing//financing scenarios available. Please reach out for details. Make sure to click on the video icon to see a full virtual tour! The listing agent has a financial interest in this home.
Tucked away in a secluded cul-de-sac, yet still located in a beautiful tree-lined neighborhood and sitting on a 1 acre flat lot, you will find 9 Tracy Ter, the Main Line home you have been waiting for. Driving in from the wide cul-de-sac, up the long tree-lined driveway provides you with two entry options. Veering to the right leads you to the over-sized 3 car attached garage structure with your everyday family entry into the mudroom from the garage. For your guests, veer to the left and they will be beautifully greeted by the circular driveway and two-story grand foyer, beautifully accented by a fountain in the middle of the driveway. Entering through the front door, you will find a stately, grand-formal dining room to the right and a spacious formal living room to the left which overlooks the front of the property. Straight ahead brings you to the gourmet eat-in kitchen which boasts a large two-tiered island, two sinks, dishwasher, 48â Viking range, and two Miele refrigerators/freezers. Located just off the kitchen is an entertainerâs dream. A Full wet bar, gathering area and stone fireplace that overlooks and flows beautifully into the large octagon-shaped great room in the back of the house. The great room features 12 foot ceilings, custom millwork and is perfectly situated on the property to access the impressive flagstone patio in the back yard. The first floor also boasts 1- half bathroom as well as a full bathroom inside the bonus room which could be used as either a first floor office/study, or a first floor master suite, or in-law suite. The 2nd floor features 4 large bedrooms and 3 full bathrooms. The primary suite bathroom includes multiple vanities, large walk-in shower, soaking tub and more. Just off the back of the primary suite is a walk-in closet and sitting room or exercise room. The finished basement is a great additional getaway space and also features an added un-finished bonus area that could be used a wine cellar, theater room, or full fitness room.
Copyright © 2024 Bright MLS Inc. 

Website designed by Constellation1, a division of Constellation Web Solutions, Inc.
