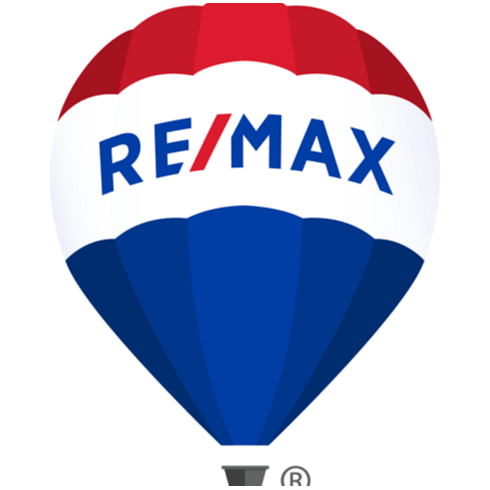We were unable to find listings in Philadelphia, PA
Open House:
Saturday, 5/18 11:30-1:00PM
Welcome to 5 Dukes Way! This beautiful townhouse is located in a highly sought after development with a community open space in Feasterville neighborhood. Boasting three spacious bedrooms and two and a half bathrooms. When you first walk in you will be greeted with the first family area where you can turn into a play area, office or whatever your heart desires. As you continue to walk through the main level you will notice high ceilings and large windows that welcomes the abundance of natural lighting throughout the open concept living, dining and kitchen. The kitchen offers a center island, granite tops, ample cabinetry with stainless steel appliances which has been recently updated. The dining area is conveniently right next to the kitchen and also leads you into the large open yard for extra entertainment or recreational activities. The half bathroom is also located on the main level as well. The upper level host the primary suite which is completed with a private bath that includes a bathtub and shower. Also in the primary you have access to a private balcony as well. All the bedrooms have ample closet space and there is another full bathroom located in the hallway. Letâs not forget the convenient second floor laundry room with recently updated washer and dryer. This home also includes a one-car garage, a driveway parking for added convenience and letâs not forget a Tesla supercharger! The location of this home is incredible! Great restaurants and shopping are minutes away! With easy access to major highways, Philadelphia, and New Jersey, this property is the perfect blend of suburban living and urban convenience. Easy access to several commuter train stations, I-95, Route 1, PA Turnpike and NJ Bridges. This home is nestled in a quiet neighborhood and is the ideal perfect space for families. Schedule your showing today! Don't miss out on the opportunity to make this townhouse your new home.
Welcome to 110 Carters Mill Rd, Feasterville, PA! This stunning home offers the perfect blend of comfort and entertainment, boasting 3 bedrooms and 3 baths. As you step inside, you're greeted by a beautifully finished basement, complete with a built-in bar, the ideal space for hosting gatherings or relaxing evenings. Adjacent to the basement, you'll find a convenient full bathroom, adding functionality and convenience to this space. Step outside onto the patio and discover one of the largest decks in the community, providing ample room for outdoor dining, entertaining, or simply soaking up the sunshine.Whether you're enjoying a quiet evening indoors or entertaining guests outdoors, this home offers the perfect setting for every occasion. Don't miss your chance to make 110 Carters Mill Rd your own slice of paradise in Feasterville!
New Construction In Trevose Section Of Bensalem Township! 2500SF Of Living Space, 3 Bed, 2.5 Bath. Many Upgrades Included. 9' First Ceiling, Finished Basement with 9' Basement Ceiling, Large Master Suite With Double Door Entry, Tray Ceiling, Large Bath, Walk-In Closet, Second Floor Laundry Room, Hardwood Floor Throughout First Floor And Second Floor Hall, Hardwood Stairs, Upgraded Trim, Recessed LED Lights, Upgraded Cabinets, Quartz Tops, Tiled Main Bath And Hall Bath, Natural Gas Heat, Cooking, Dryer And Water Heater, GE Kitchen Appliances etc. Gas Fireplace Available. Public Water And Sewer. Pictures Are Of Same Home Recently Built And Sold. Construction To Begin Soon, Still Time To Pick Colors, Reach Out To Builder Today!
100% move in ready! Fully renovated in 2022, 4482 Somerton Rd offers just over 1500 sq-ft of thoughtfully laid out living space! Fully redecorated with the modern buyer in mind and all major systems, appliancesÂand roof replaced, just unload the truck and begin your new living experience! 3 beds and 2 full baths arrangedÂacrossÂan open floor concept. Enter to the spaciousÂliving room and immediatelyÂget theÂfeeling of home! Eat-in fully redone kitchen with stainlessÂsteel appliances, graniteÂcountertops. stylishÂbacksplash, gas stove, recess lighting and much more! ConvenientlyÂlocated 1st full bath with tub/shower combination and subway tile. Bedrooms provide good natural lightingÂand are equippedÂwith ceiling fans and good closet space. The en suite bathroom has a walk in shower with subway tile and glass door.ÂHouse has gas heat! The backyard is fully fenced complete with a back deck for relaxation. Gutters have all been custom fitted with leaf guards to minimize routine maintenance! This home is perfect for the first time home buyer who needs not worry about nearÂfuture repairs or hassles or for the current homeownerÂlooking to downsize into something more comfortableÂand cozy!
Welcome to this stunning two-story home boasting approximately 3300 square feet of living space. As you approach, you're greeted by a charming covered front porch leading to the inviting entry. Inside, the open concept floor plan creates an airy atmosphere, perfect for entertaining guests or simply enjoying family time. The spacious bedrooms offer comfort and flexibility, while the master bedroom en-suite features a luxurious walk-in closet for added convenience. Upstairs, you'll find a large laundry room, eliminating the need to carry loads up and down stairs. The finished basement includes a walk-in utility room and a full bathroom, providing additional living space and functionality. With its thoughtful design and ample amenities, this home is sure to impress. Pictures with furniture have been virtually staged. Taxes will be reassessed by the County.
Relax and enjoy easy living in this move in ready home in sought after Penn Valley Terrace. Close to shopping and major roads. Bus stop at entrance to the community. Central Air. Porch with roof. Newer roof. Newer flooring.
Copyright © 2024 Bright MLS Inc. 

Website designed by Constellation1, a division of Constellation Web Solutions, Inc.
